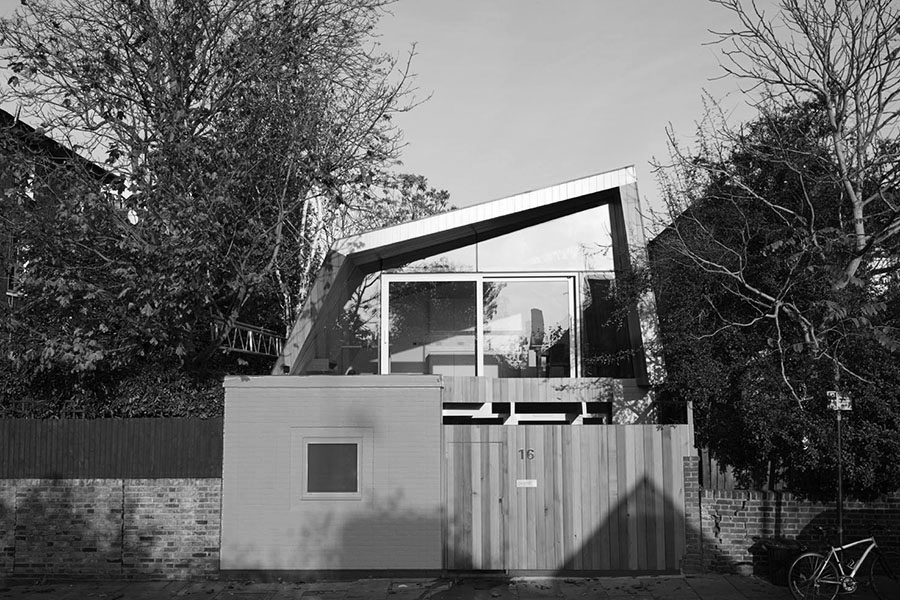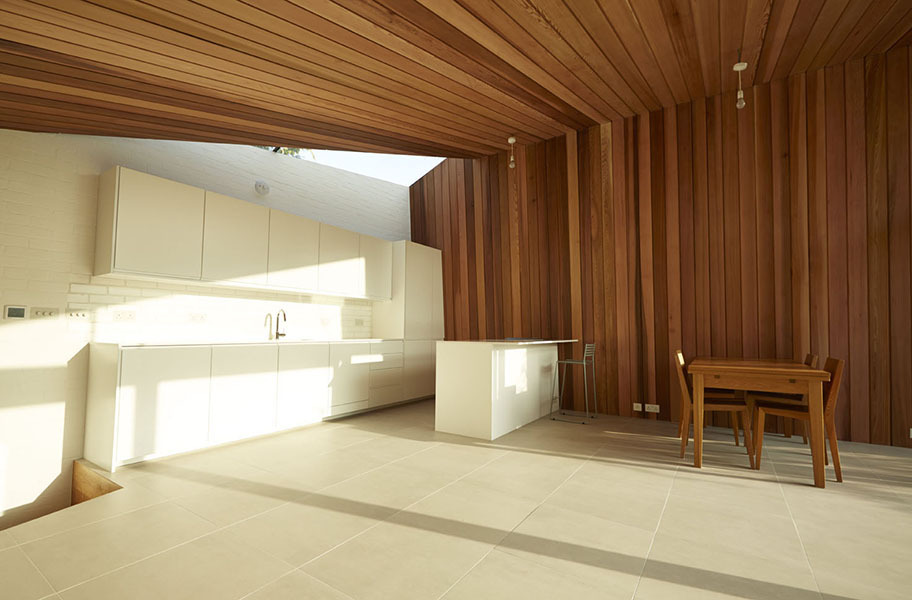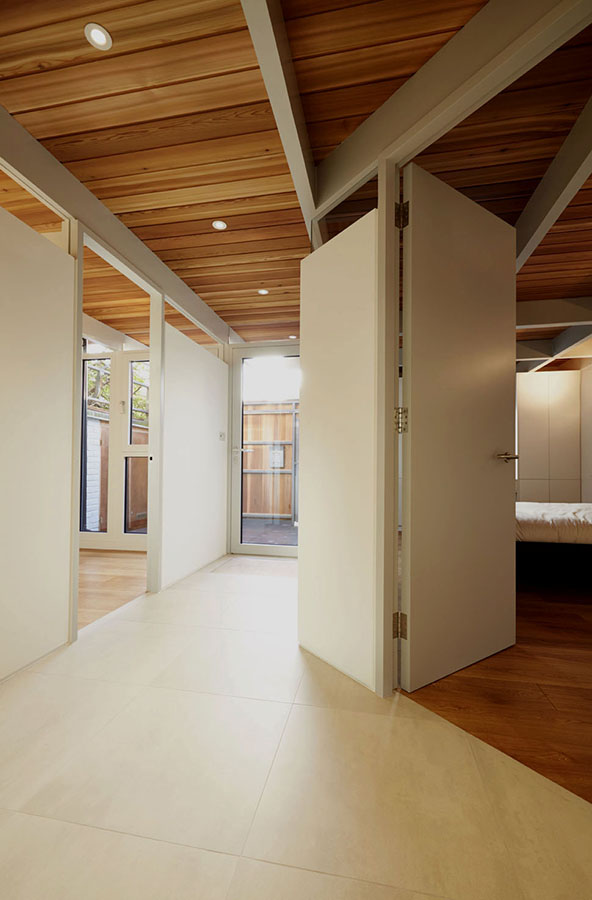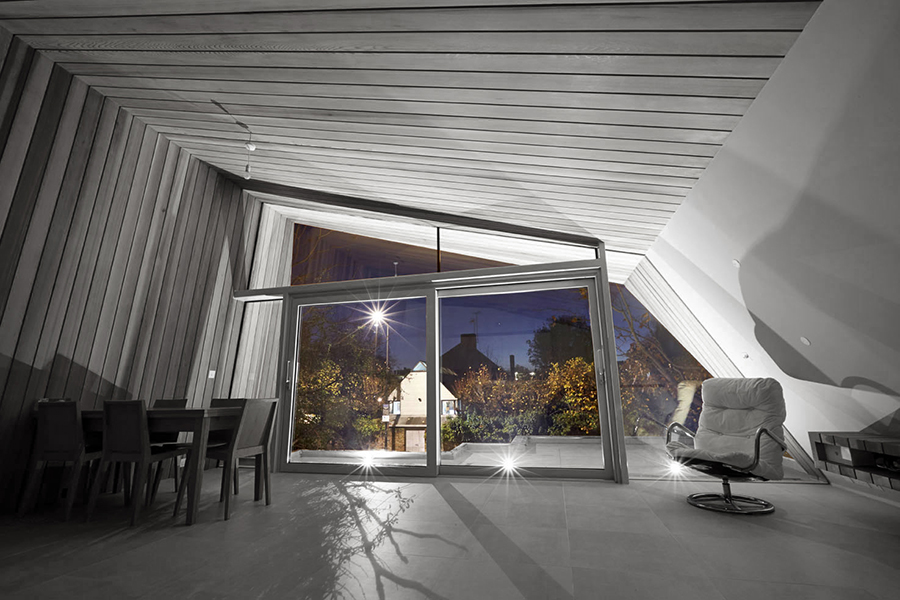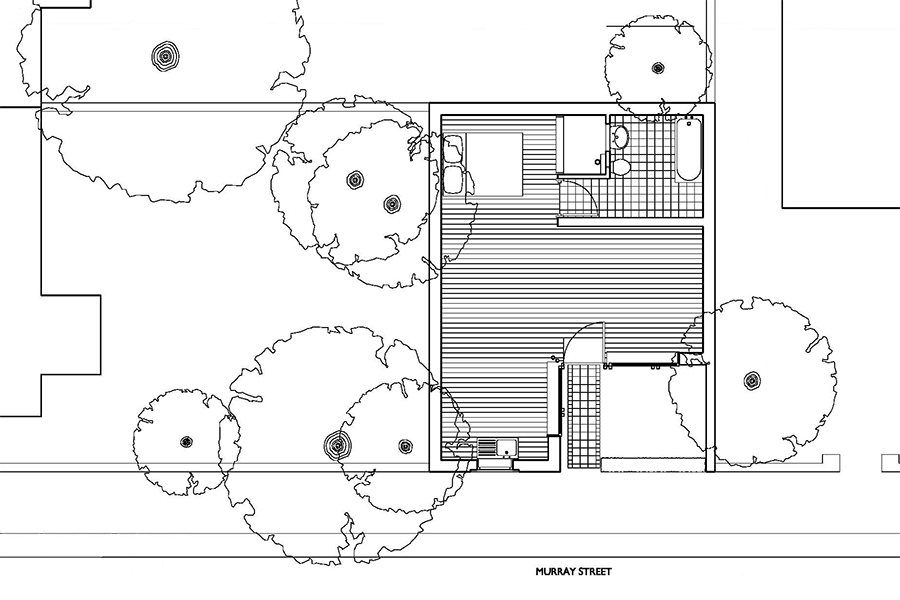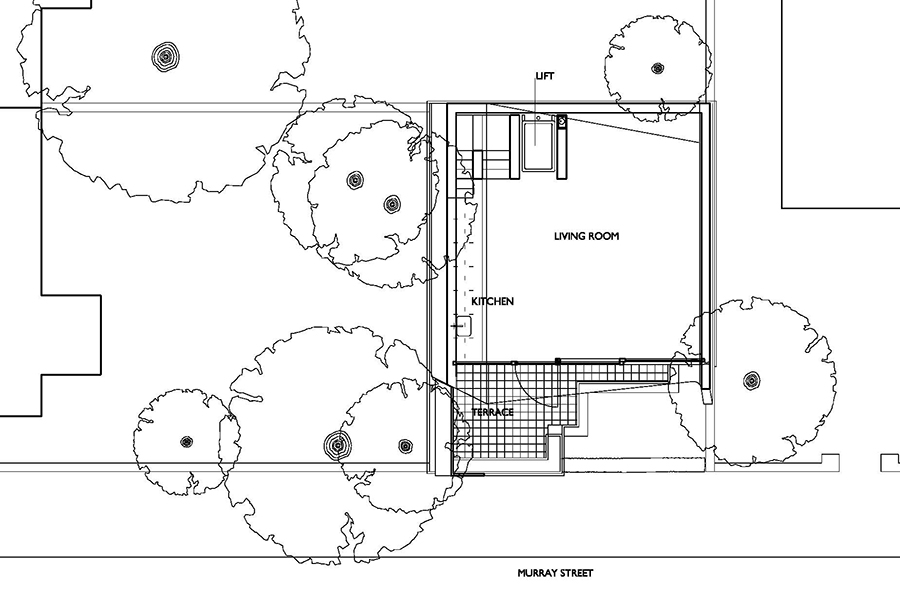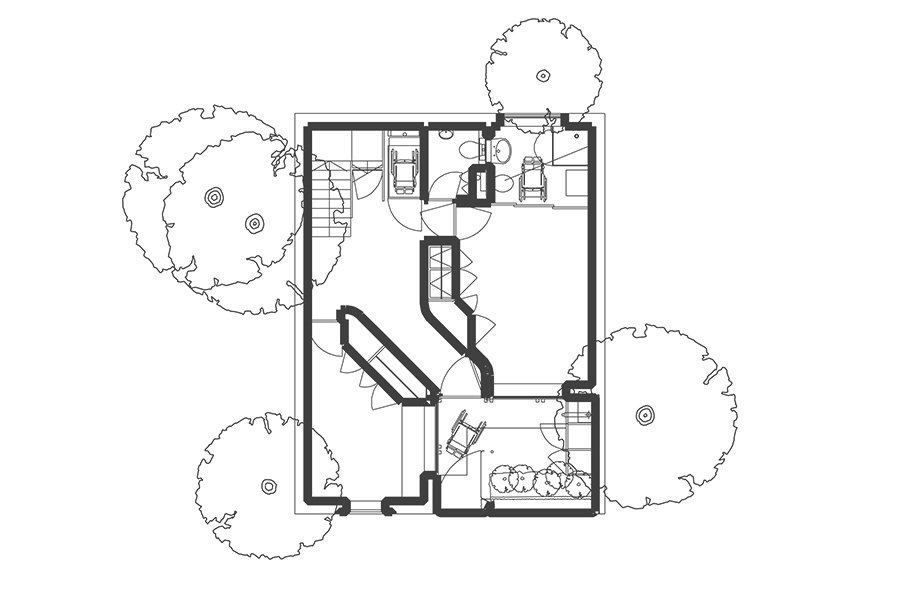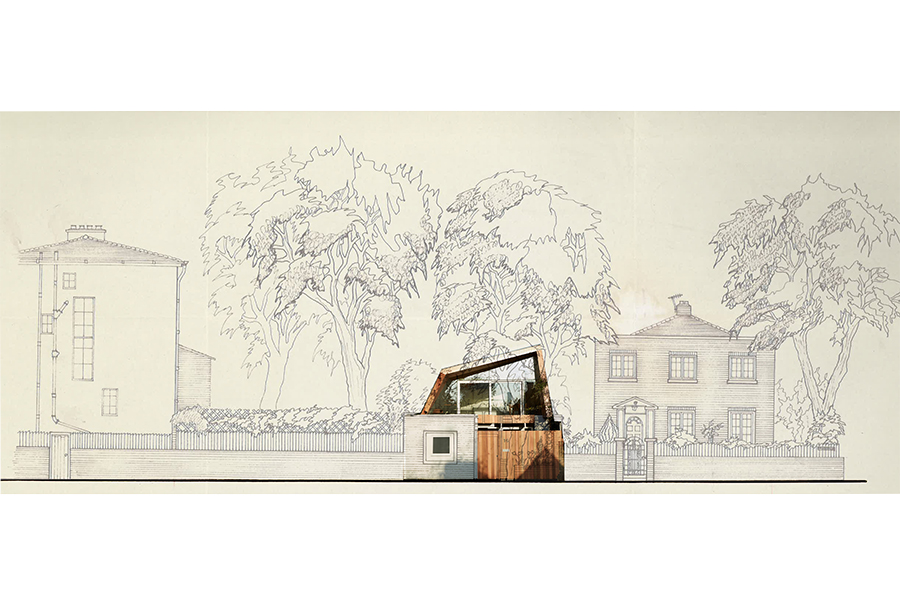Murray Street Accessible House
Access all areas
Extended house in Camden, London
This tiny single-storey 46m2 ground floor house was originally built by Ted Cullinan and his mum on an infill sit in 1984 to have level wheelchair access from the pavement and throughout. This is still a rare attribute in a London full of old houses with stepped half levels from the street. Seventeen years later Cullinan And Buck Architects Ltd (CABAL) get planning permission for 36m2 of first floor accommodation and a re-modelled ground floor for a severely disabled wheelchair user in 2001.
In 2013 the new owner, designer & builder Will Slater sets out to realise the planning permission re-interpreted within our permitted vision.
The additional storey structure was designed as stressed skin timber ribs and ply sheets to be dropped as halves onto the existing brick parapet wall, designed again in CLT panels and eventually built in 2014 from steel and softwood studs. Stuck-on standing seams channel rainwater away from neighbouring gardens.
The original, signature, exposed oversailing Jacobean-stained softwood beams are painted dove grey with Cedar boarding inside and out.
Service: Architects with Ted Cullinan
Location: Camden, London
Client: Bryan Heiser, Will Slater
Cost: Undisclosed
Areas: XXm2
Dates: 1984-2016
Contract: Self Build
Energy: BREEAM Excellent equivalent
To Live In To Learn In To Work In To Play In

